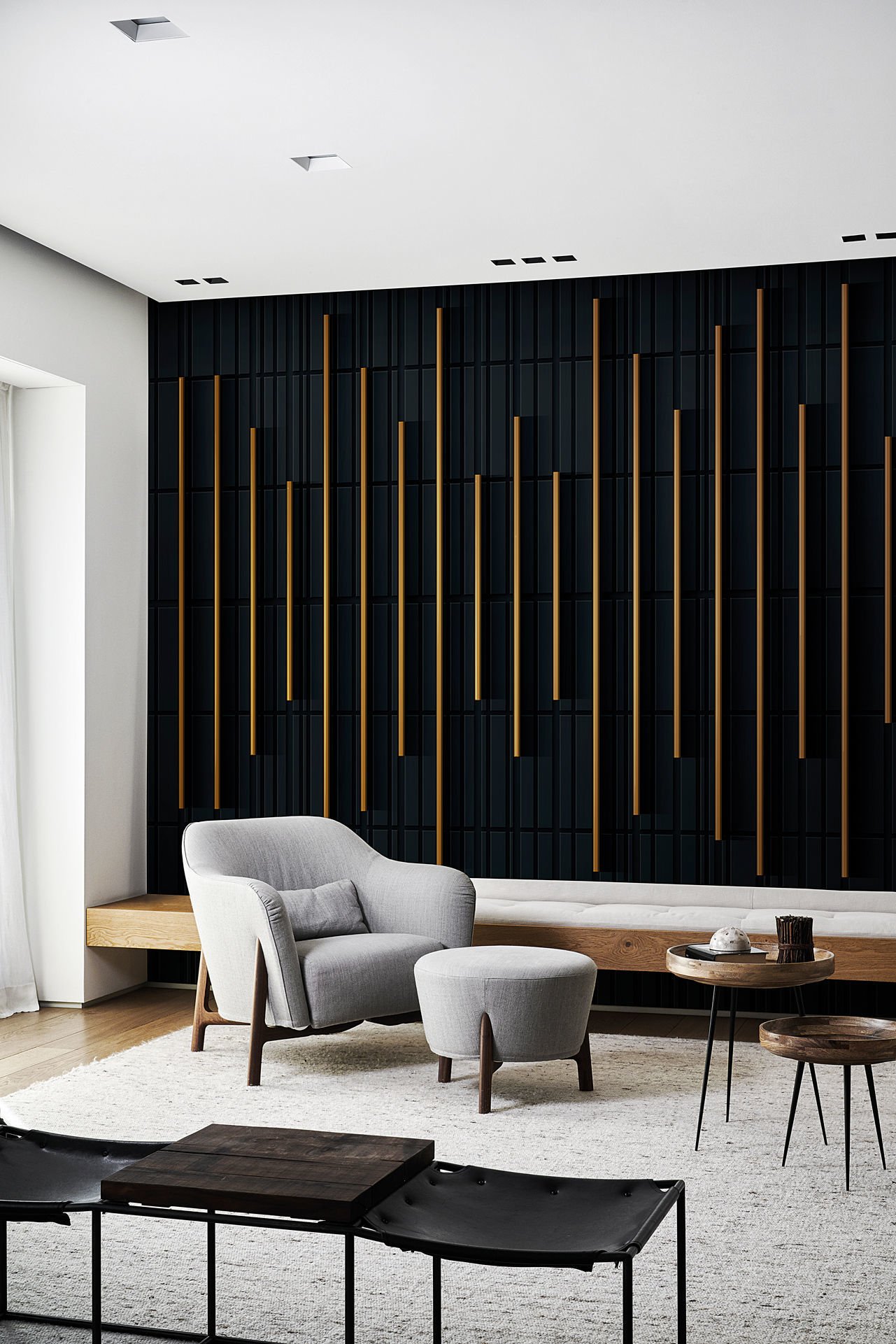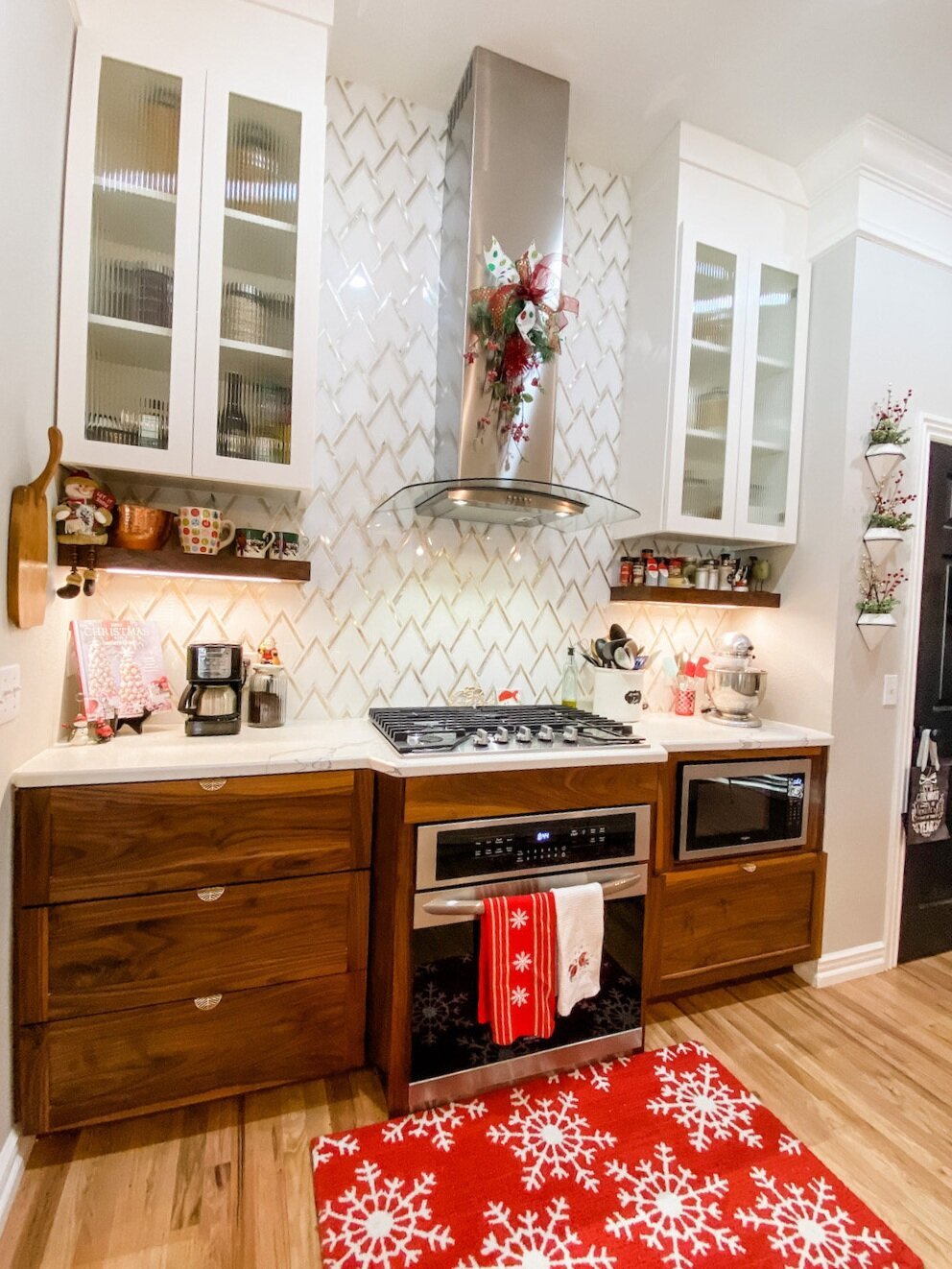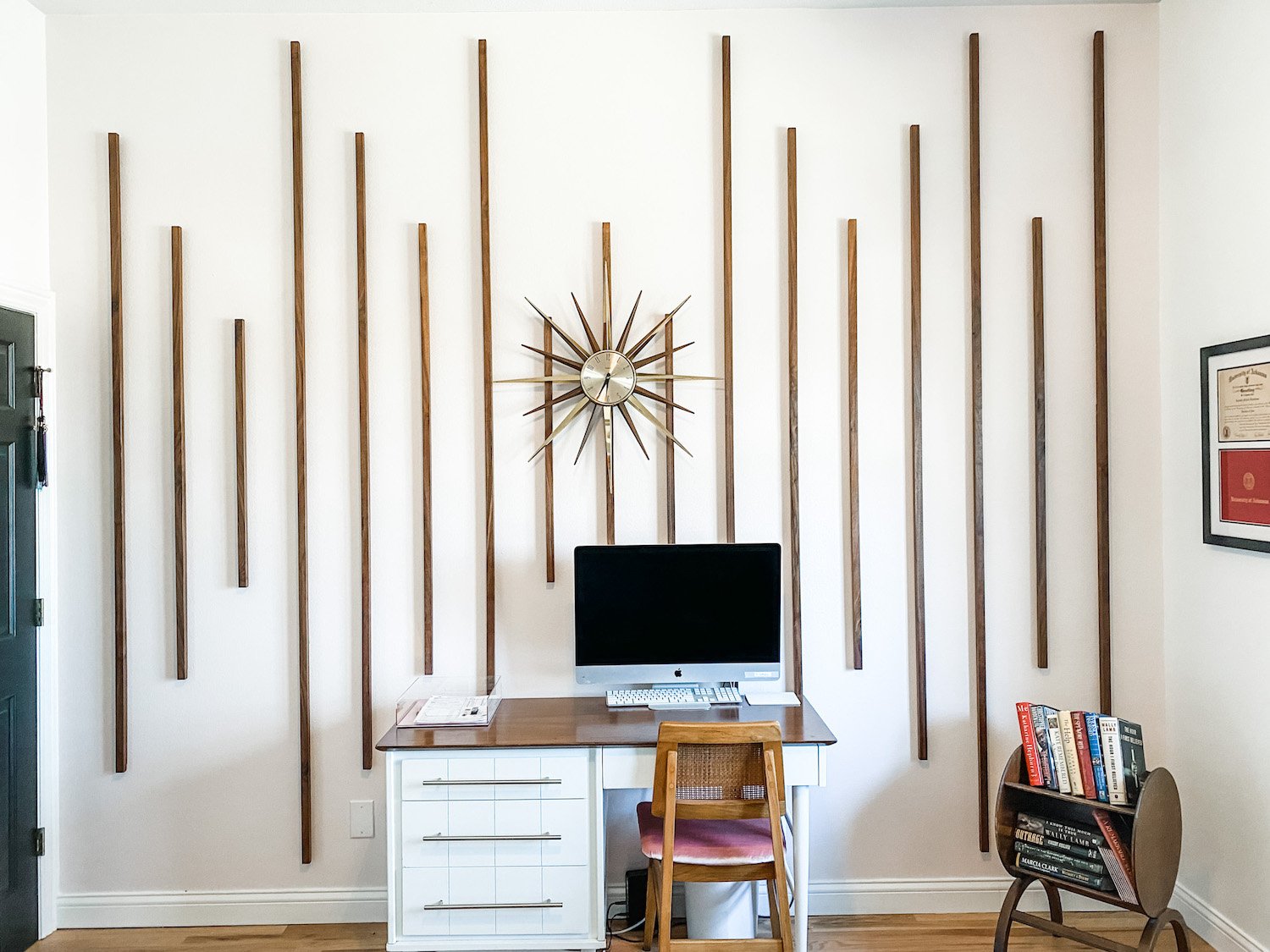Accent wall tutorial...
This is actually a wallpaper. I like the dark wall with lighter accent stripes. I think it gives the wall “depth” and makes a room look larger.
You could easily replicate this entire look with paint…just paint the wall then paint the stripes.
I kind of did the opposite…light walls, dark stripes. I knew from day one I wanted a pink accent wall and decided to make the stripes out of walnut. My office is a big room with tall ceilings…it can take an accent wall that makes the room APPEAR smaller.
Now if you have followed this blog for any amount of time you know I have a deep love for walnut.
I made my fireplace mantel out of walnut.
My kitchen cabinets are walnut….
I made my living room shelving out of walnut…
And most of my furniture is walnut. If it is any other wood there is a good chance I will paint it if need be…but not walnut!
So, pink wall, walnut stripes.
The first thing I did in this room, after a good purge and reorganization, was paint the walls.
The accent wall was painted pink and the three other walls and trim where painted white (BM Chantilly Lace…closest I can find to a TRUE white without an undertone.)
They were ready to go….
So here is a little tutorial for doing any accent wall.
Print off a picture of your inspiration wall…as large as you can get it on a full size piece of paper. I printed off the picture above.
Measure your wall then draw the wall to scale on a piece of graph paper. For me, this is a must any time I am doing a room makeover. I need to know the scale of the space I am working with and how each element fits in that space…on paper.
Since I wanted the accent stripes to be centered between the ceiling and the top of the baseboards, I measured and graphed from the top of the baseboard to the ceiling. I did NOT measure from floor to ceiling.
Identify and mark your center point on the wall…from there you will work out from center to left and from center to right.
I had to figure out the “scale” of the stripes. I did this by making the assumption that the longest stripe in the inspiration picture (#1) was 4” from the ceiling…just a guess. When I measured that with a ruler on the printed picture, it measured 1/8”…that became my scale…1/8” = 4”. The distance between the stripes measured 1/4” on the picture, so I determined the distance between stripes would be 8” (I actually did 8” on center (OC)…which means I drew my stripes 8” apart then centered the 1” strips of wood on that mark.)
All this information gets transferred to my scaled drawing.
I counted the number of each of the different sized stripes. The inspiration wall had 4 different sized stripes…so I assigned each size a number, 1-4. There were 5 #1s (the longest)….4 #2s…5 #3s…3 #4s (the shortest) that would fit on my wall, spacing 8” OC apart.
By using my 1/8” = 4” scale, I determined that each stripe was 24” shorter than the next (12” from the top, 12” from the bottom).
So #1 is 107” (top of baseboard to ceiling is 115” - 8” (4” from ceiling and 4” from baseboard)…#2 is 83” (107” - 24”)…#3 is 59” (83” - 24”) and #4 is 35”. (59” - 24”)
If #1 is 4” from the ceiling, then #2 would be 16” (4” + 12”) from the ceiling, #3 would be 28” from the ceiling and #4 was 40” from the ceiling.
All this was drawn, to scale, on the graph paper.
Man, this sounds confusing….but it really is not. If you draw it all out on a graph paper to scale, it makes perfect sense…I promise.
Then it was all transferred, in pencil, to the wall.
It is so much easier to erase something that is wrong than it is to tear glued and nailed boards off a wall.
So, now I have the entire plan drawn out on paper, to scale, and I have the measurements of each stripe.
I decided to make my walnut stripes 1” wide. I also decided to give them a “3-D” affect by placing them on 1/2” furring strips. Walnut is a pretty expensive wood so I made the furring strips out of plain ole’ poplar and stained the sides to match the oiled walnut.
Matt and I used his table saw to cut the walnut in 1” strips. We cut the poplar into 1/2” strips.
Using the graph paper with the accent drawn to scale as my guide, I used a pencil and level to mark the wall where each stripe would go. After marking the wall, I attached the furring strips using Gorilla Construction Adhesive and my nail gun. I let that dry overnight since the nails did not hit a stud (impossible!!) so the construction adhesive is what really holds the furring strips to the wall.
While that was drying, I prepped the walnut strips.
After cutting each piece the length needed, I sanded, then applied Waterlox. I LOVE this oil. It is a clear oil. It is my “go-to” wood finish these days. I first used it on my kitchen cabinets a year and a half ago and it has held up beautifully!!!! So I used it on the mantel and shelving. No stain…just 3-4 coats of this stuff will make any wood shine!!!
I applied two coats…steel wool and tack cloth between coats…and then applied a third coat after I had installed the strips on the wall and puttied the nail holes.
I applied the walnut strips directly onto the furring strips. Again, I used the construction adhesive and nails.
MAKE SURE EVERYTHING IS LEVEL AS YOU GO!!!! I made sure each furring strip was perfectly level and then I made sure each walnut strip was level. I worked top to bottom…wood, especially narrow strips, will bend…so make sure each strip stays level all the way down.
After I puttied the nail holes with wood filler mixed with stain to match the oiled walnut, I wiped on one more coat of oil.
After all this is done, go back and do wall paint touch up. You will scuff up the walls with the wood strips and the level.
Beautiful!
Now, this may seem like a really tough project. It really is not. It is like any other DIY project…it all hinges on the “prep.” In this case, laying it all out on paper BEFORE you start buying materials and cutting wood.
Changes I would make? I wanted a “3D affect”…in other words I wanted the walnut strips to “stand out”…which is why I added the solid furring strips. I think if I did this again (which I won’t) I would want to use spacers to make the walnut strips stand out. The only downside to that would be that wood has a tendency to “move”…twist, bend, warp. By attaching the walnut strips to solid furring strips, the walnut will not bend or warp! So maybe the way I did it is best…who knows…I just think I would have liked the look of “floating stripes” better.
Other than that, I am pretty happy with the results.
I have some leftover walnut so I THINK, when it warms up a bit (we got 8'“ of snow last night and it is still snowing), I may make some floating shelves for this wall…
Again, I eventually want to make a few other changes to the room (rug, chair, credenza) but I love this accent wall.
As with all DIY projects, the key to success is the prep and planning.
This week I planned, prepped and prepared for board and batten in the breakfast room….
My plan is to install board and batten at chair rail height and paint it white.
I also finished this nasty china hutch…
I know this looks pretty ratty but I painted it and did a little tweeking on it and it turned out super cute. My plan was to sell it, but I think I will move it into this room and style it first…I may even like it well enough to keep it. We’ll see.
Hopefully next week I will have the breakfast room done and in order and I can share that as well.
Until then….















