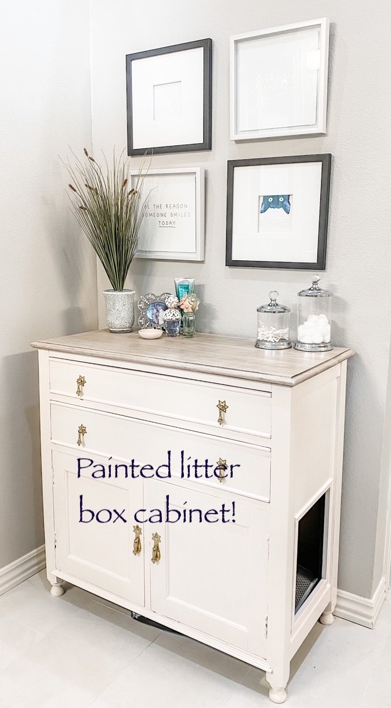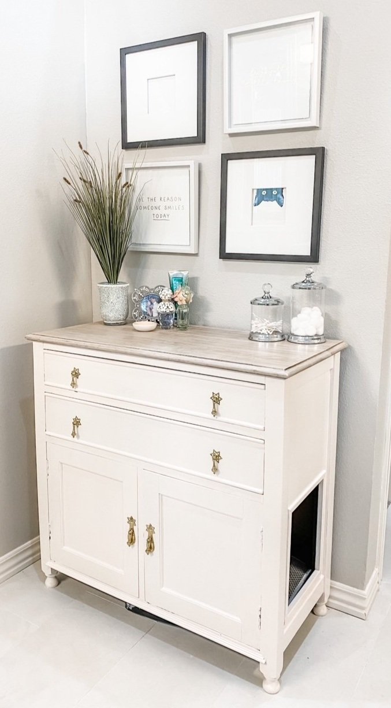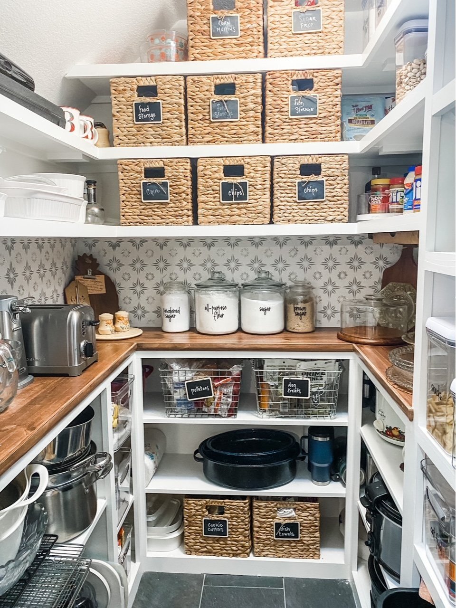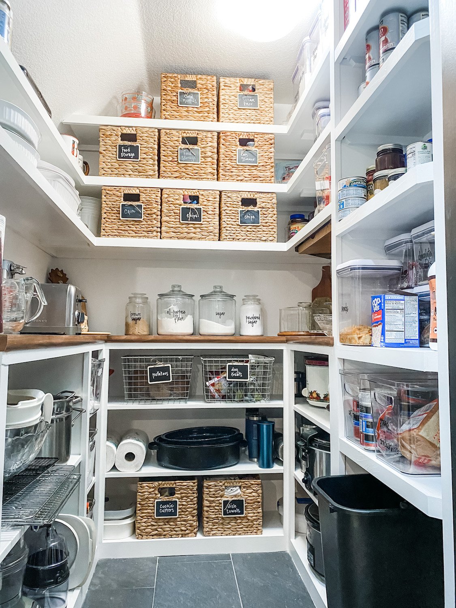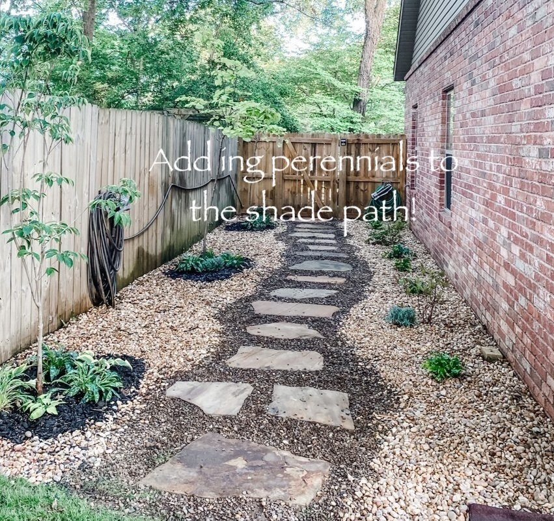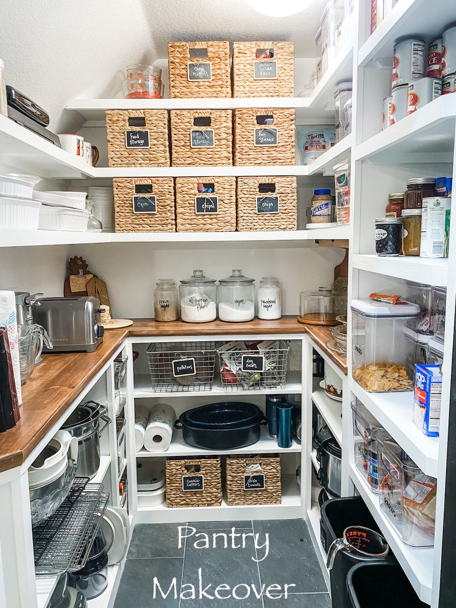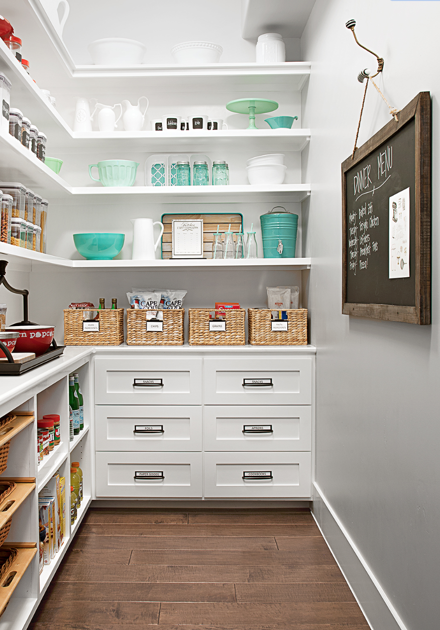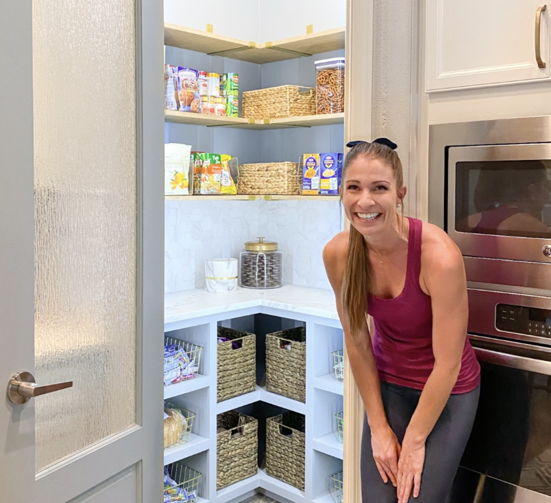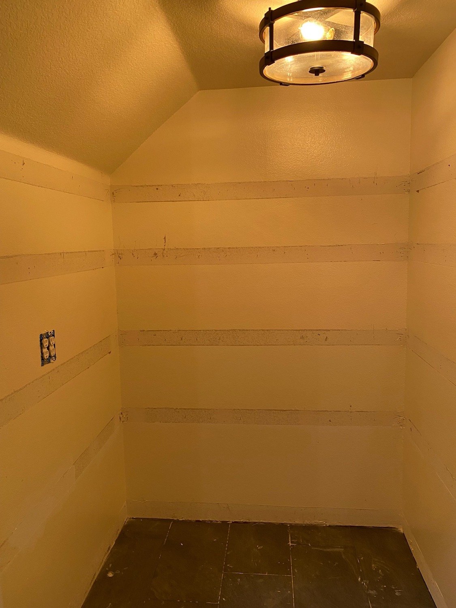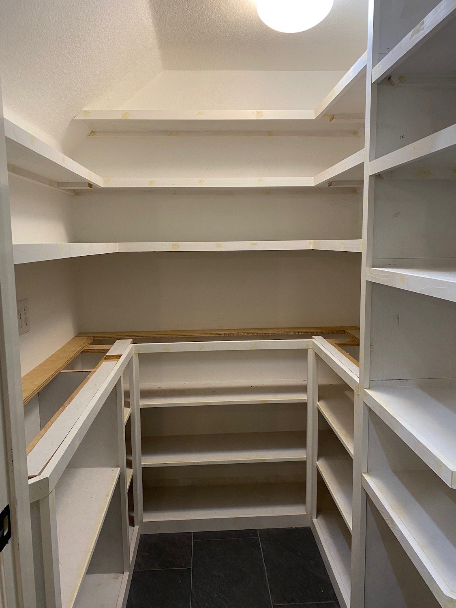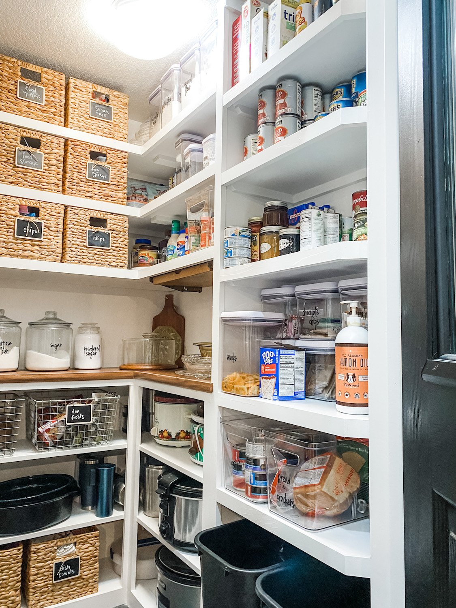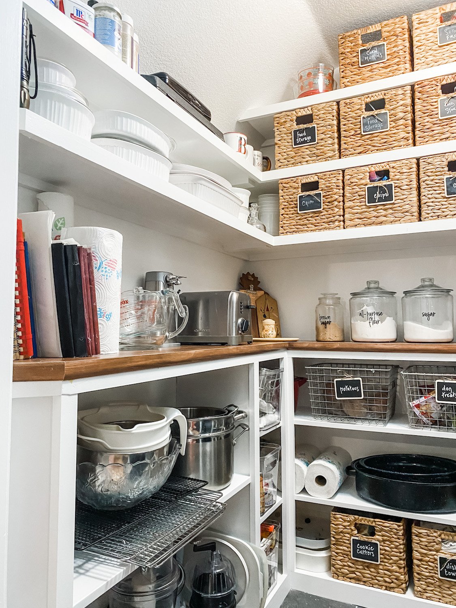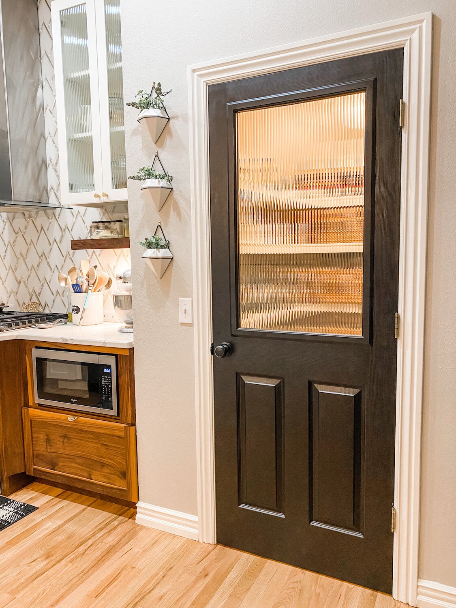Painted bathroom litter cabinet...
I keep a list of projects I want to do on my refrigerator. Repair the irrigation line on the norths side of the house, wainscoting in the dining room, paint the trim, trim tops of windows and doors, paint the bathroom cabinet, add a flower bed around the backflow…and on and on it goes.
When something gets done, it gets marked off…when I think of something I want to do, I add it to the list!
It keeps me focused on what I want to get accomplished…eventually! And being able to check a project off my list feels amazing! (Sometimes if I do something that wasn’t on the list, I add it just so I can mark it off)
I’ve managed to get a few things done this week. The flower bed around the backflow is done. The dining room wainscoting is done (will share next week) and the littler box cabinet in the master bath has been painted.
Why did the litter box cabinet in the master bath need to be painted since I just painted it you ask?
Last year I painted the bathroom cabinets and in my opinion the two kind of clash…so it has bothered me for the last year.
So I wanted to paint the litter box cabinet but couldn’t decide on a color.
Last week I was cleaning out some drawers and found a little dish my daughter in law got me as a gift. I have no idea why it was stuck in a drawer, but it was my “inspiration” for the cabinet.
I have three cats…I would have more if Brian would tolerate it. My children know me well.
Anyway, I love pink. When I finally decorated my home office, I added a tiny bit of pink. I try not to over-saturate my house with pink because there is a guy living here, but I do like to throw it in there from time to time.
Pink…
Since I had already done all the sanding and repair and priming and all the other fun prep work before I painted it the first time (HERE I did a fairly decent tutorial for turning a cabinet into a littler box), all I did this time was remove the hardware, scuff the finish with 220 grit paper, tape off the inside and rolled and brushed on my new favorite paint…the BM waterborne alkyd.
Better than my “go to” white…not as stark as black. Shined up the brass hardware again and walla!
Love!
Check. One thing down, a dozen more to go! But that is okay…being able to check one thing off the list feels amazing!
